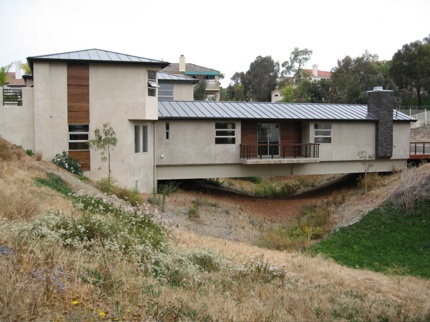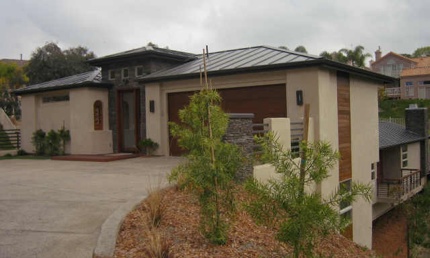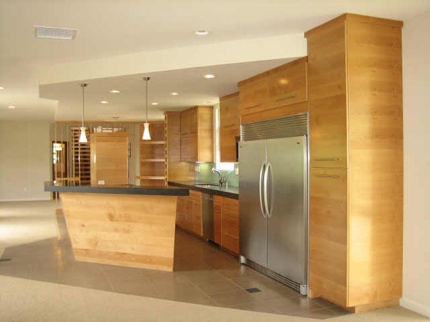Problem lots are where an architect’s genius can shine. And the lot at 4240 Hillside Dr. in Carlsbad is a problem. It’s at the bottom of a drainage and surrounded by tile-roofed pink houses (okay, salmon, to be fair). The lot rolls perpendicularly across a ravine that is taller on the Hillside Drive side that on the hill side side. It is a lot that the average home builder would take one look at and run away.
Follow the jump for the rest of the story and more photos.
The designer and developer of the Carlsbad Bridge House took this lot on as a challenge and created an intelligent, creative, and beautiful solution. They built a two-level modern home that spans the ravine. The driveway, garage, entry, and one bedroom are up on street level. The rest of the house is downstairs: including three more bedrooms. The ravine spanning bridge portion of the home includes the kitchen, dining area, and livingroom (with fireplace).
If this lot had been in the wilds of Pennsylvania (like Frank Lloyd Wright’s Fallingwater home) and built across a stream with a view of a lake it would be worth every penny of it’s $1.35 million asking price. Unfortunately, it is on the side of a rather busy street, in a hole, surrounded by tract homes. And that is a bummer, because The Bridge House is one of the coolest looking new homes we’ve seen built in Carlsbad lately.
For more info, and/or a tour of the home please contact Tom and Peggy Cozens at http://www.tomandpeggy4u.com.


